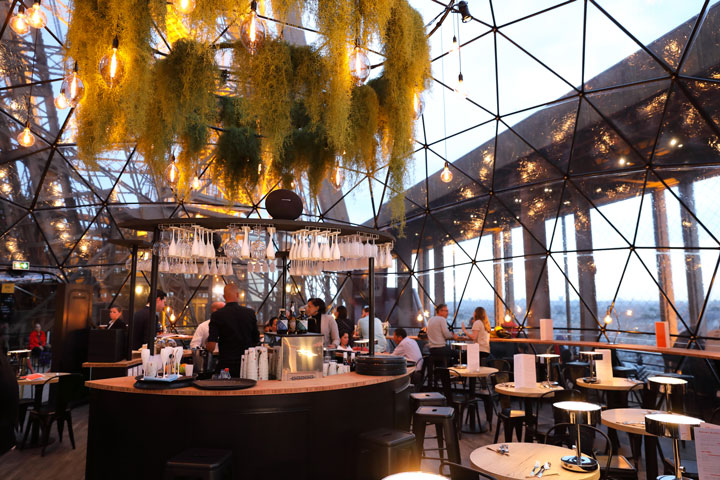
Context
The first floor of the Eiffel Tower is the location of the 58 Tour Eiffel restaurant. This establishment is currently closed for renovation work.
During the renovation, the restaurant owner was looking for a solution that would allow the restaurant to welcome diners throughout the winter.
Crystal Group offered to find the best solution for using the 200-square-metre terrace in front of the restaurant.
The constraints
Working on the Eiffel Tower requires managing a number of constraints obviously due to the 1st floor platform’s height, the configuration of the venue and the large number of tourists.
Crystal Group has a wealth of experience carrying out projects on the Eiffel Tower: ice-skating rinks, 130-year anniversary summer terrace, events, etc. By using all of our departments (Ice, Water, Décor, SFX and Meca), we can oversee the entire creation and installation of these types of large-scale projects.
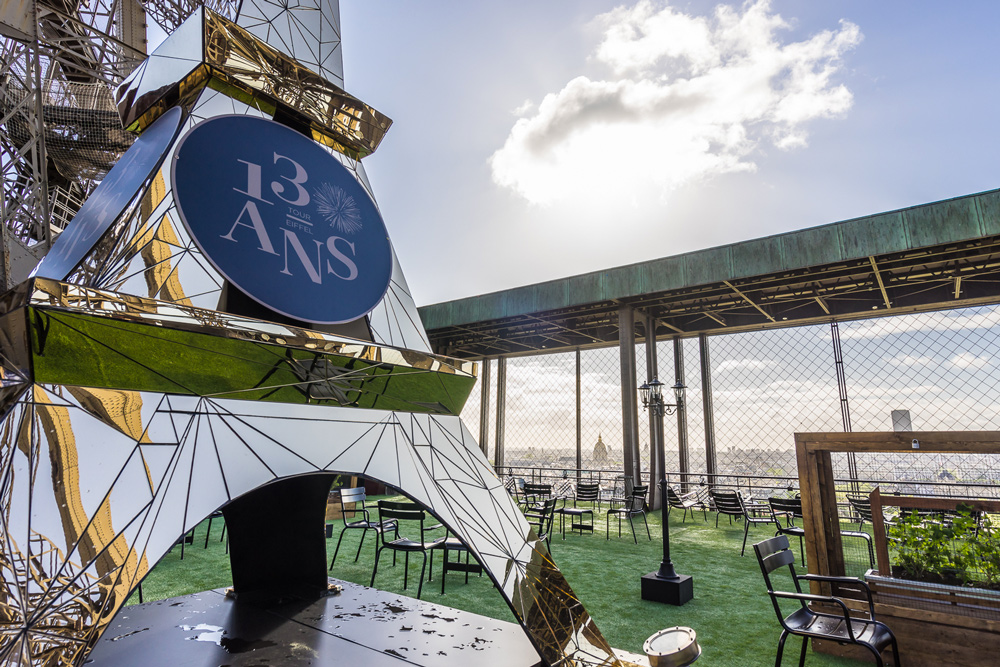
Therefore, we perfectly understand the constraints of this Parisian monument:
- The access for lifting up the material for our installations: lift sizes, crane location if needed.
- Wind, which requires the use of solid, durable materials.
- Heightened security due to the number of tourists visiting the monument on a daily basis. We continually work in cooperation with the tower’s security teams, who know how to remain diligent and disciplined throughout the projects’ setup.
Choosing the “Bubble”
We proposed 2 installation ideas to the Eiffel Tower team: shipping containers with bay windows and the dome structure. They chose the latter project. It allowed visitors to enjoy the panoramic view and the Eiffel Tower’s iconic architecture while remaining warm inside the structure.
This space can host nearly 80 guests. The kitchen is set up in 2 containers next to the dome.
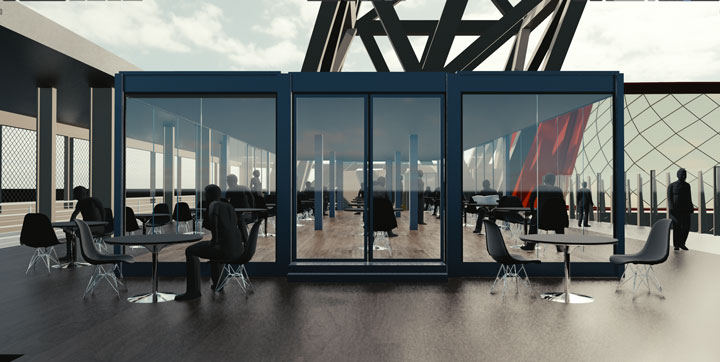
The project’s presentation was provided along with all the essential, precise calculations from our design office: wind resistance, number of guests based on the diameter of the dome, installation location, etc. Reverse planning for the construction and layout of the bubble also helped the teams to look forward into the project’s progress.
Security was also an important part of our presentation because it is always an essential concern in every type of the project. The exterior furniture, for example, had to be attached to the ground, which required us to create attachments for our chairs and tables.
Construction stages
Our teams first disassembled the terrace that we had built for the summer events, which were designed around the theme of the 130-year anniversary of the Eiffel Tower. The construction started immediately afterwards and took nearly 10 days with 15 people working on the installation.
Stage 1 : the flooring.
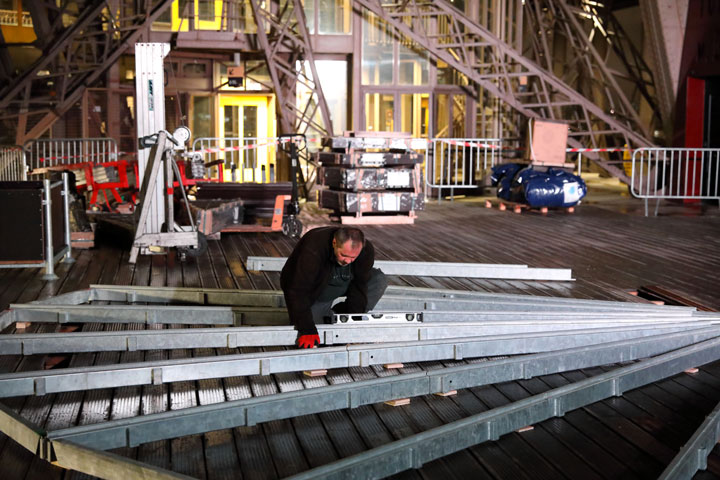
Stage 2 : The metal structure.
Stage 3 : The membrane.
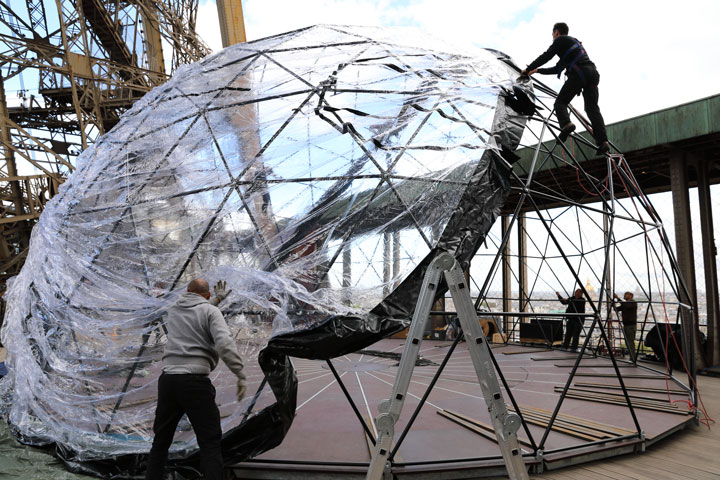
Stage 4 : The ballasts for anchoring the bubble solidly to the ground.
Stage 5 : Electrical cabling, another layer of flooring to cover the cables.
Stage 6 : Interior setup of the bubble: parquet floor, furniture, bar built out of bamboo in our workshops, plant-themed decoration, etc.
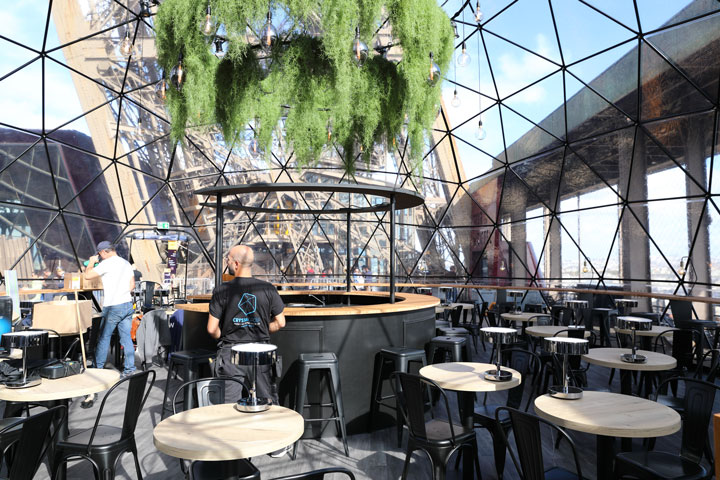
Stage 7 : Maintenance.
Each week, a team went up to the 1st floor to inspect the entire installation, the dome, the decorations, the electrical installations, etc.
A result enjoyed by all of the visitors.
La Bulle Parisienne has been a complete success. The media has widely shared news of the installation, and there is never an empty seat in the dome. 80 guests can enjoy French “bistronomic” dining and an exceptional view over all of Paris.
